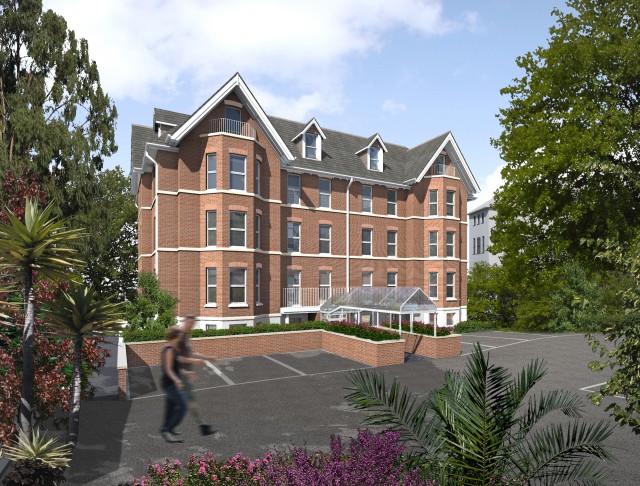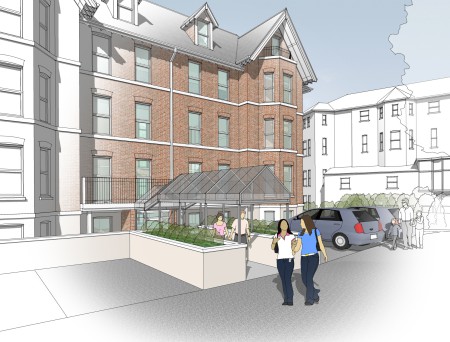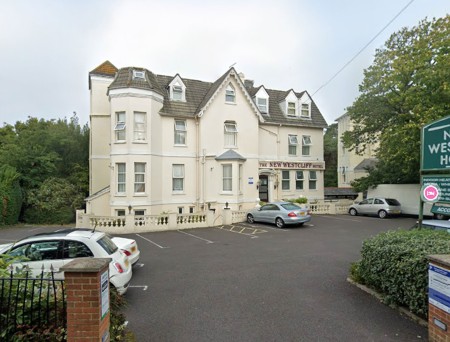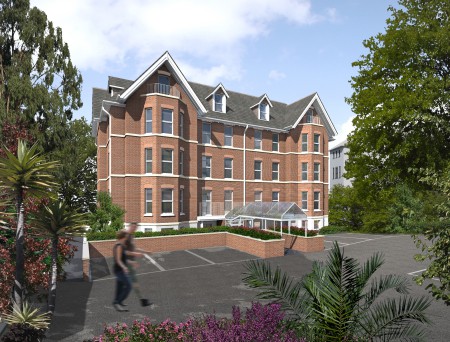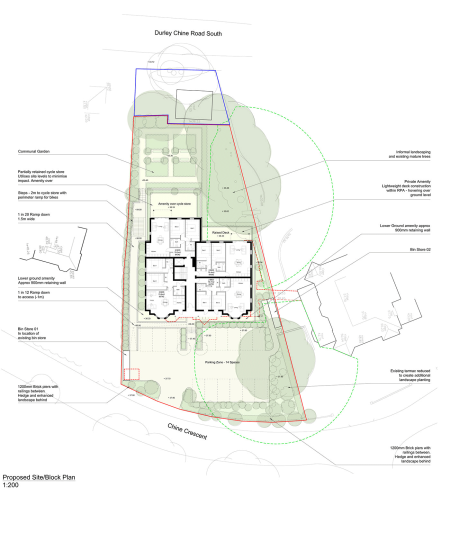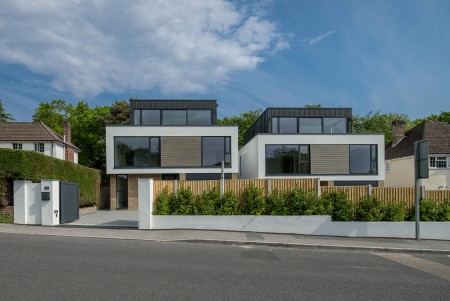Planning consent for a new block of 22 flats (18 residential units and 4 holiday lets) to replace a former hotel in the Westcliffe conservation area, Bournemouth.
The design mirrors the Victorian villas characteristic of the Westcliffe Conservation Area. From the facing brick to the bay windows and banding courses, the elements echo the architectural heritage of the area. A key feature is the entrance, subtly designed to reflect a hotel entrance, subtly intertwining the area's past with its present and future.
Embracing green transport, the plan includes secure cycle storage for 30 cycles and parking spaces for 14 cars, with 7 of them equipped with 'active' electric charging points. With planning consent granted under delegated powers following pre-application consultation, we are eager to move to the next stage of this project and bring the project to life.
