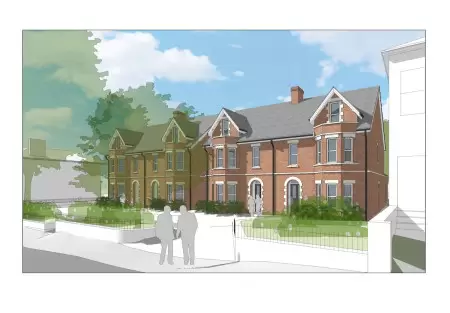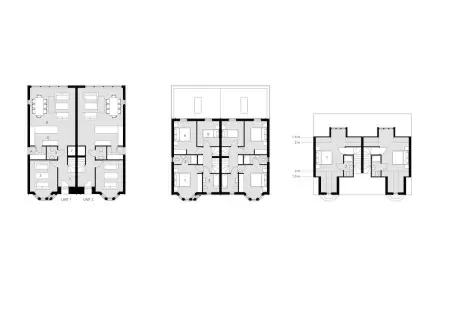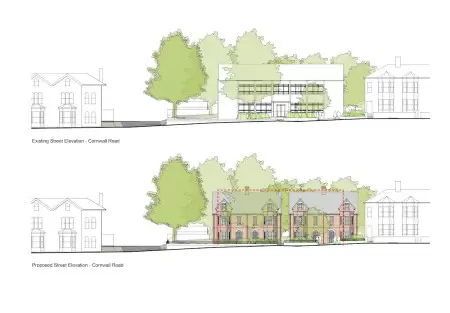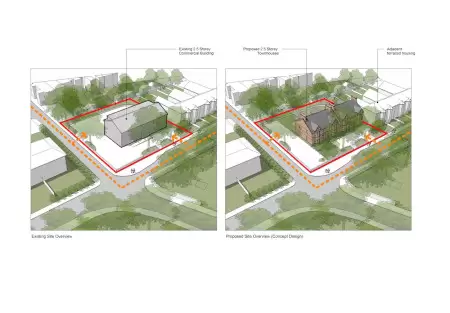
We are pleased to have secured planning consent under delegated powers, for four new townhouses set within Dorchester, Dorset. Located in a Conservation Area of the town, the houses take inspiration from the adjacent Edwardian terraced streets, including such design features as tall casement windows, bay windows, brick banding and arched entrances.
Each house includes a large open plan ground floor living space with single storey rear additions, with three well-proportioned bedrooms at first floor and a master suite on second floor.
Working in collaboration with Darryl Howells Planning Consultancy, and Richard Nicholson Arboricultural Planning Consultant.


