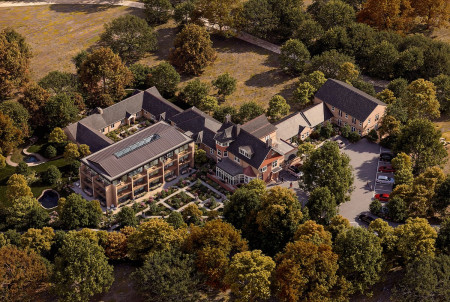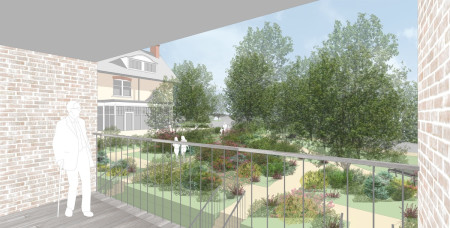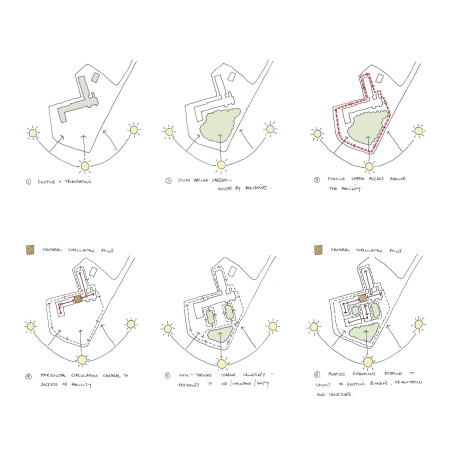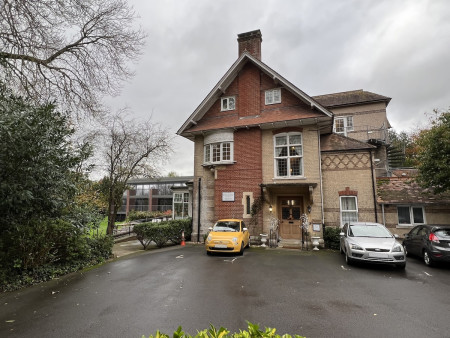
The scheme will provide 30 specialist residential rooms and staff quarters and is organised around a large 3 storey extension. The project will also reconfigure much of the existing to create a greatly enhanced user experience, whilst circulation pattens have been rationalised to improve the operational efficiency of the complex.
The extension has a very rational layout, with the use of buff Brick Fin walls, referencing the original Edwardian Manor House. Glazing has been introduced to provide natural light into each room, with balconies providing a covered external amenity for each occupant.
The extension is orientated north / south, so the landscaping enjoys maximum sunlight and reduced time in shadow.
DMW worked in close collaboration with Dorset Council’s Conservation Officer throughout the design and as part of the process used Virtual Reality to present to officers, client and team. The software allowed the user to view every aspect of the scheme, allowing the user to walk the building and grounds, gaining an in-depth understanding of the proposal’s.
The project is due to start on site in mid 2025; DMW are appointed to complete the technical packages, with a site start due Autumn 2025


