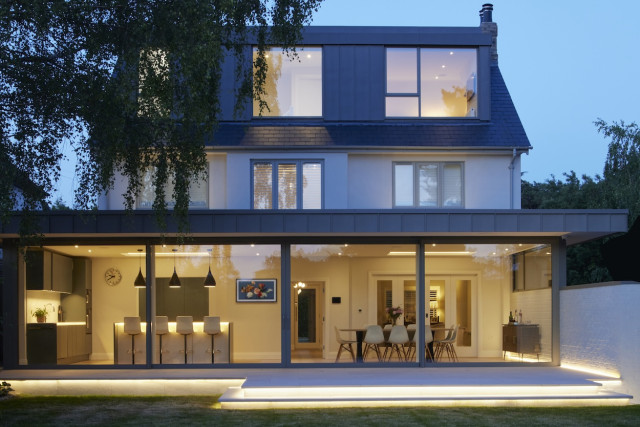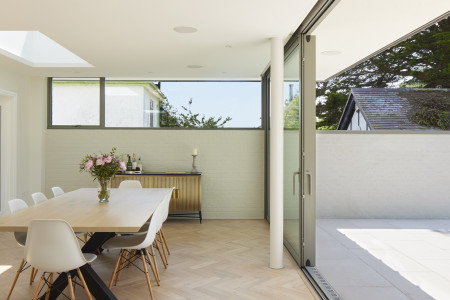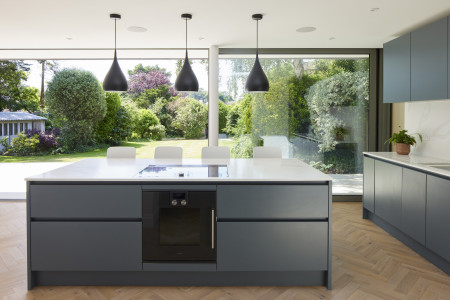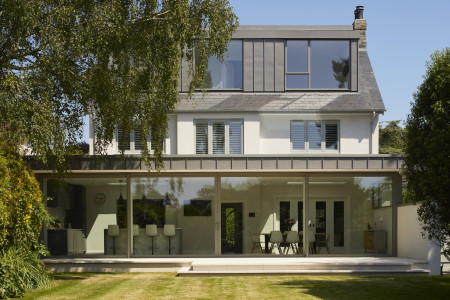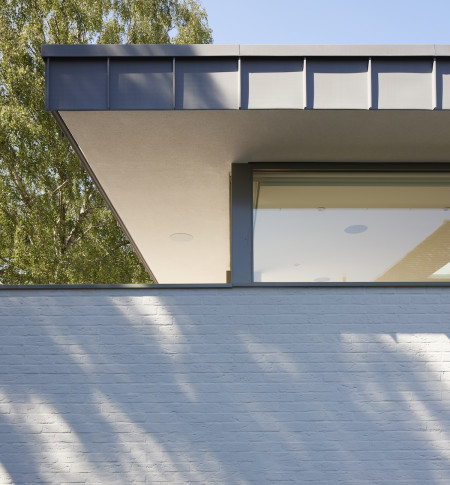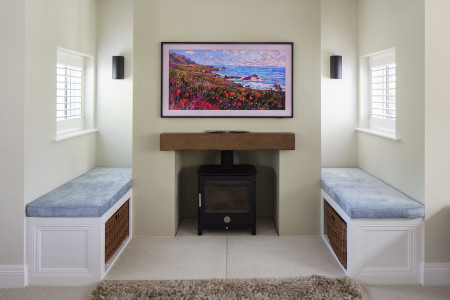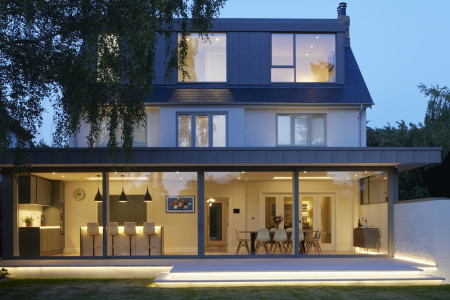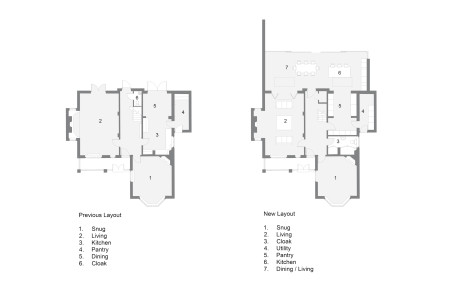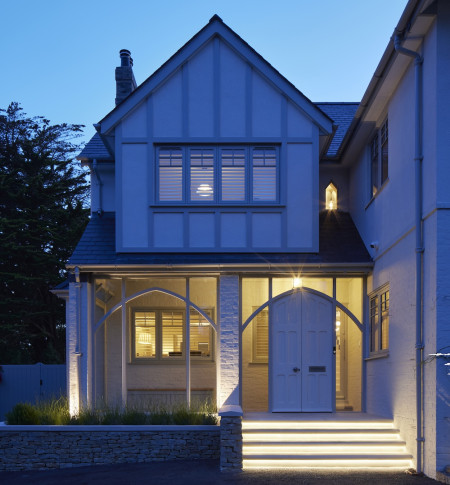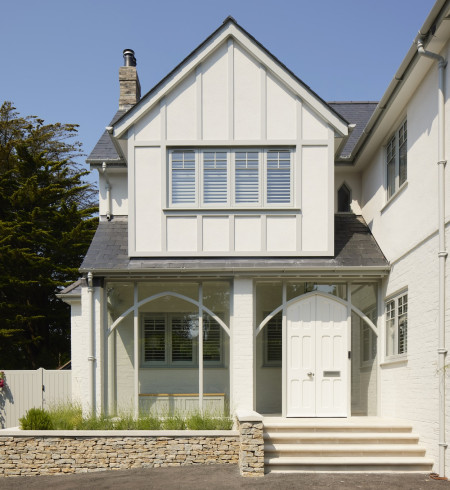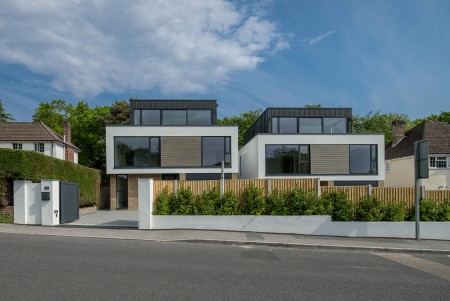We were appointed to help the family transform their Arts & Crafts home by remodelling the ground floor to create a spacious kitchen / dining space connected to the garden, and introducing a large master bedroom suite on the second floor.
A side and rear extension has transformed the kitchen which had previously been small, dark and narrow space, disconnected from the garden. It is now a welcoming, bright open plan kitchen / diner with direct views and large glazed doors that connect to the garden terrace. Using passive solar principles, the extension roof is designed with a large overhang, creating much needed shade in the summer months whilst benefitting from the low winter sun.
Adding a dormer to the existing loft space has created a fifth bedroom, a grand master with ensuite bathroom and dressing room.
The new insertions have been carefully designed and detailed to read as distinct modern additions whilst also harmonising with the original house. The original black painted timber and red brick has been painted with a softer colour palette and single glazed leaded light windows have been replaced and upgraded. The extension roof and dormer window have been clad a zinc finish that complements the tones and textures of the new colour palette.
We provided a full service on the project from concept to completion, including interior design and joinery packages for key elements.
The project has been built out to the highest standards by Banyard Construction.
