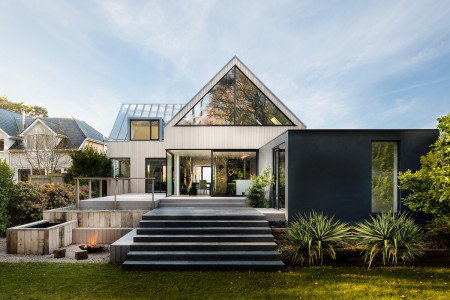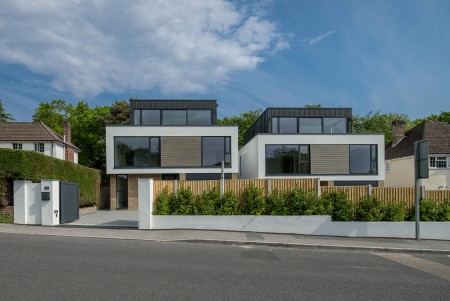This extensive refurbishment and modernisation of a dormer bungalow on a wooded, sloping site in Dorset, proved a challenging project.
The property is on a large East facing plot with a significant level changes sloping down to a coniferous woodland to the rear boundary.
The client’s brief required the conversion to be a modern, open-plan family home with meaningful accommodation whilst seeking to retain as much of the existing structure as possible to make the project cost effective and affordable. To the rear, an extensive, low maintenance landscape scheme was proposed to exploit the steep levels down into the rear garden and woodland beyond.
At ground floor, spaces were totally reconfigured to permit a generous open-plan feel. A secret staircase, with vaulted and rooflit pitched roof over, links to the first floor accommodation. Within the vaulted pitch roof numerous roof windows provide an interesting play of light within the hallway throughout the day. A bridge over connects to the bedrooms, of which the large suite has a large triangular glazed window with close and direct views into the woodland canopy and wildlife.














