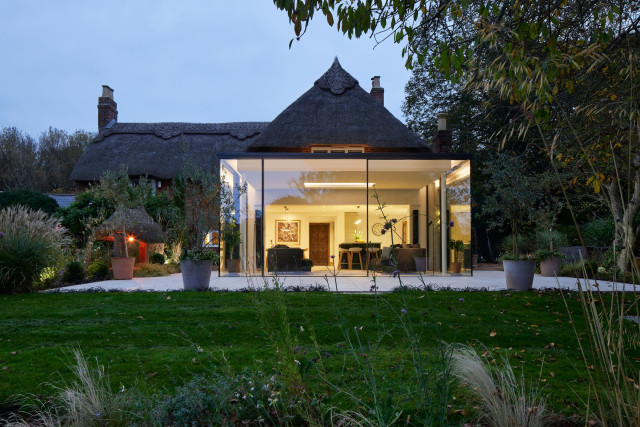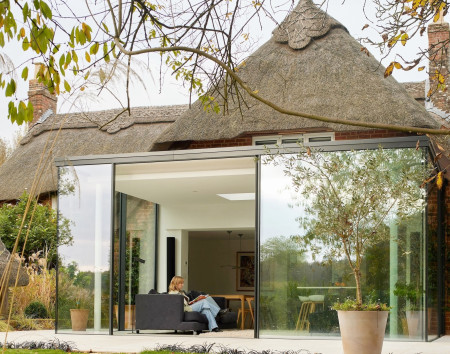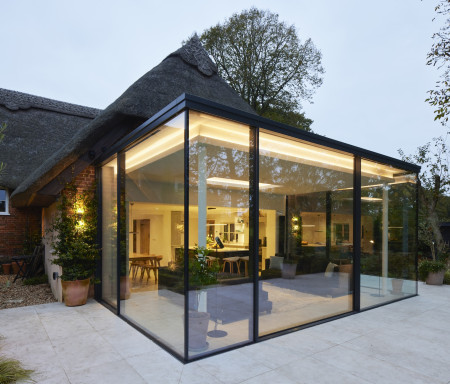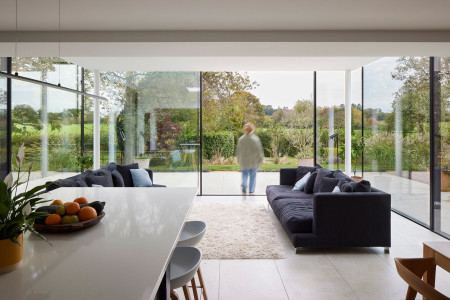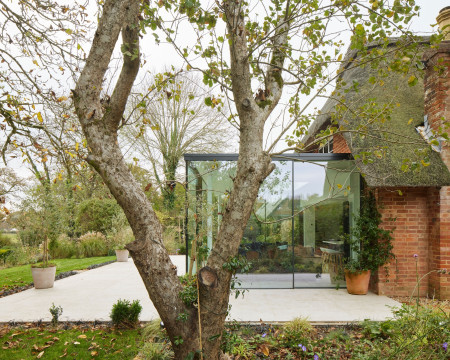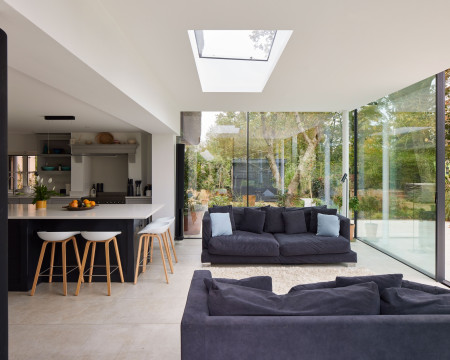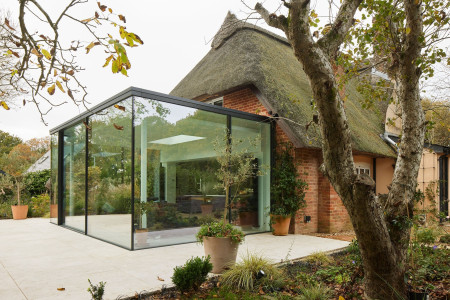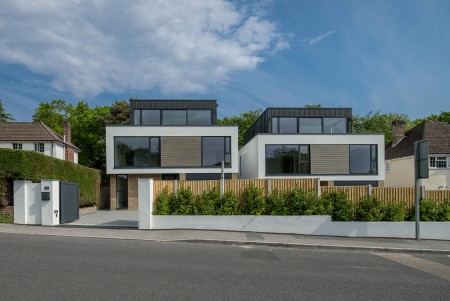This ‘glass box’ extension sits juxtaposed with the existing period cottage, delivering an open plan kitchen and living space, which enjoys expansive ever-changing views across the rural setting.
The scheme has been designed to mirror the external landscape and provide a seamless connection to the mature gardens. The technical resolution has created full-height glazing with a fascia formed at only 120mm, with a warm roof and high-performance external fabric, supported by an ASHP, battery wall and small solar field. The sliding doors have a maximum frame width of 25mm, with a bi-part sliding door to further minimise any visual disruption.
