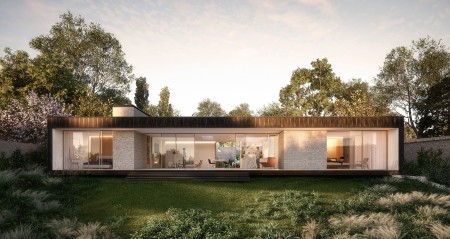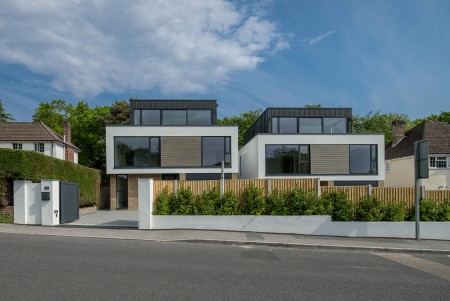The project began with a change of use application, converting existing stable buildings into residential accommodation. However, it soon became clear that a new structure within the walled garden would be a more viable and sensitive solution for the site.
The pavilion is organised around a central living space with private rooms set at either end. Large format glazing across the southern elevation offers wonderful views of the surrounding landscape, while a sheltered terrace mitigates light spread (for dark skies),whilst providing a protected year-round outdoor space.
Virtual Reality (VR) technology allowed our clients to fully understand the spaces before and after construction. The software is 100% accurate in scale and proved invaluable for all aspects of the design process.
From the outset, the Eco Pavilion was designed to meet Passive House standards. The structure, clad in Shou Sugi Ban timber, not only blends seamlessly with the surrounding landscape but also provides a wildlife haven, further enhancing the site's ecological value.
Works have commenced on site, with a 12-month construction programme in place. The Eco Pavilion is a Grand Design in Dorset that embodies our commitment to creating sustainable, elegant and functional design solutions.










