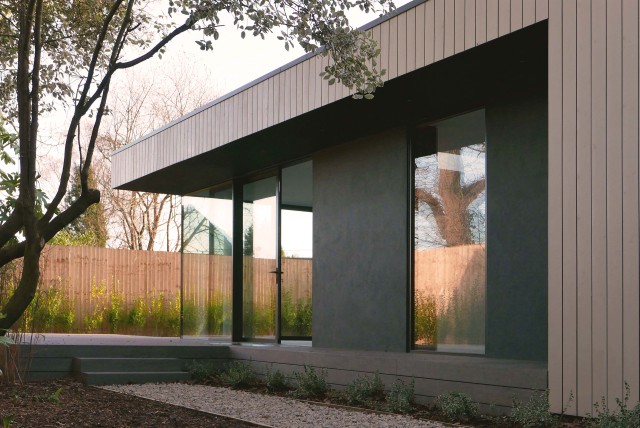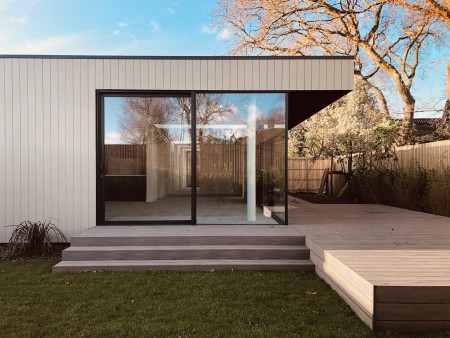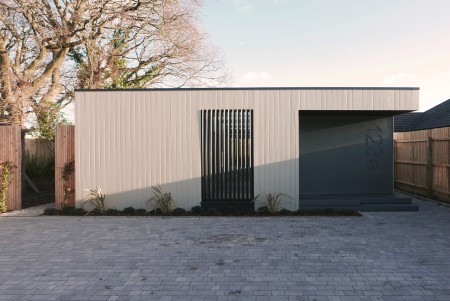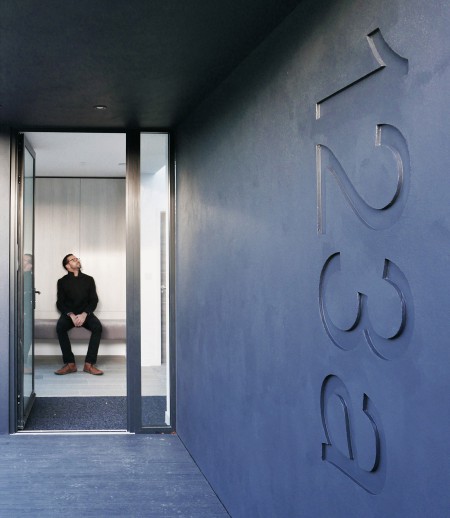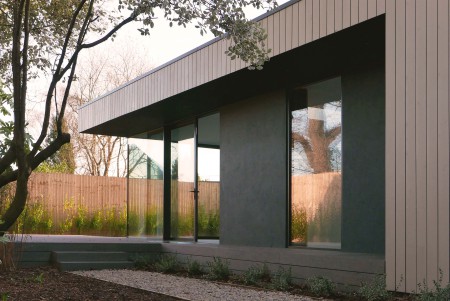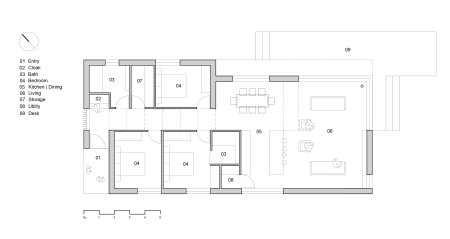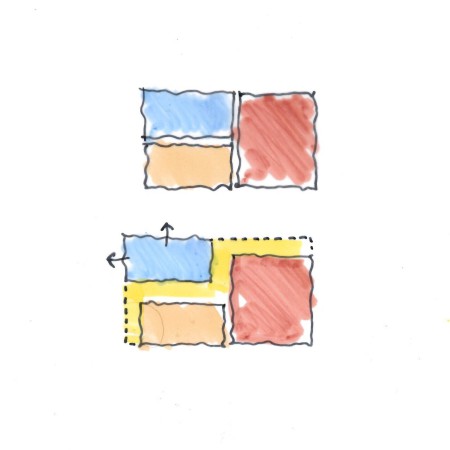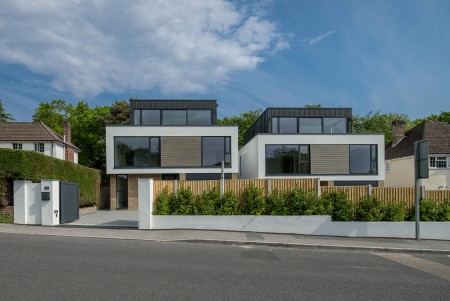Located in suburban Dorset, this contemporary, energy-efficient home was designed for a retired couple. The design process took into account the client's requirements and aimed to create a functional and sustainable living space.
The design of the house adopted a simple linear form, taking inspiration from the surrounding urban context. The floor plan was distilled into key elements to create well-defined spaces for various functions. Elements were shifted to create clear entry, circulation, ancillary, amenity, and living areas. A feature of the project was a bespoke linear roof window that created an atrium within the hallway.
The dwelling was carefully integrated with the environment. It was designed to blend seamlessly with the garden and show respect for the existing tree-line and root protection areas with a lightweight foundation design. Consideration was given to maintaining harmonious relations with neighbouring homes and building lines.
